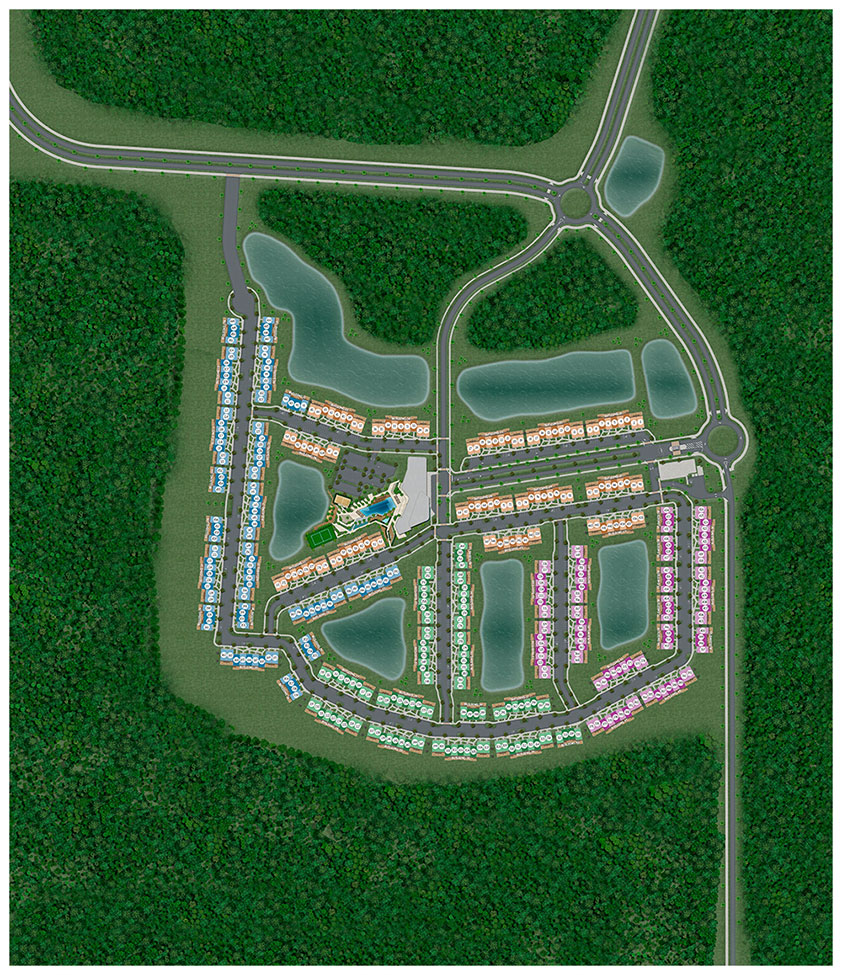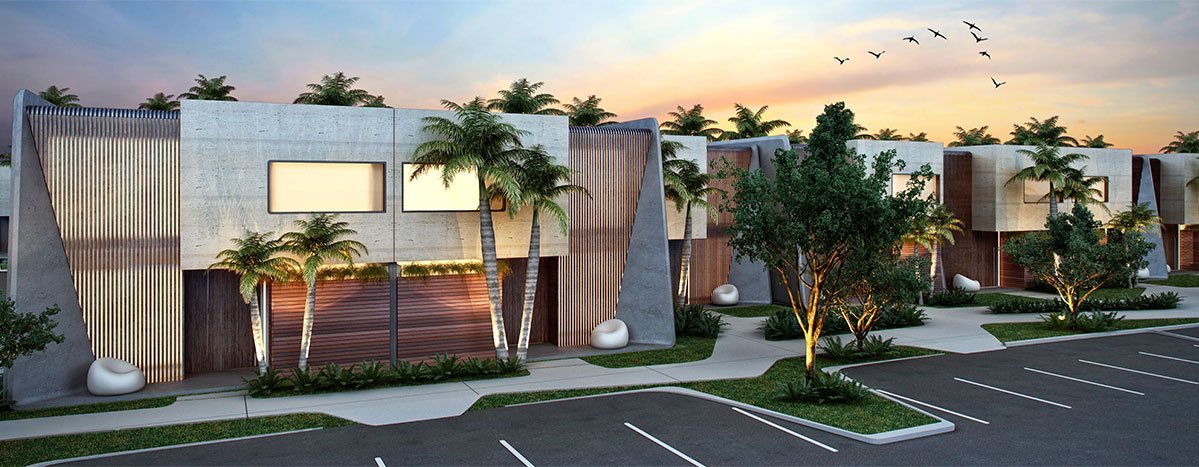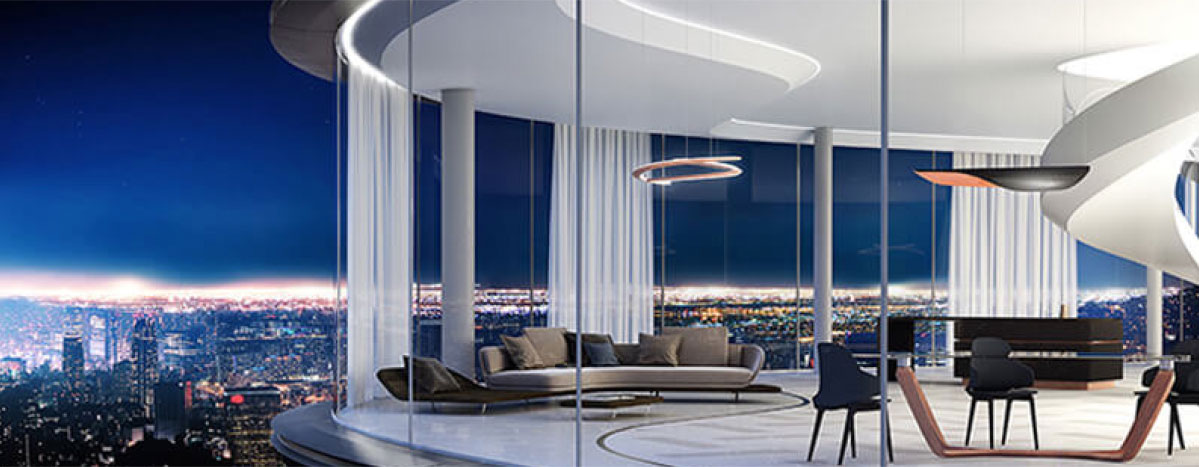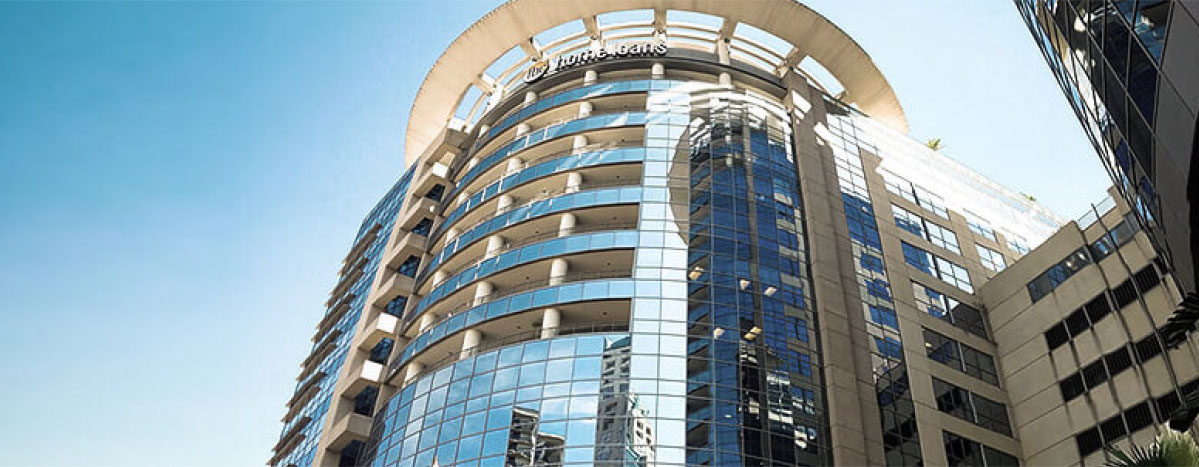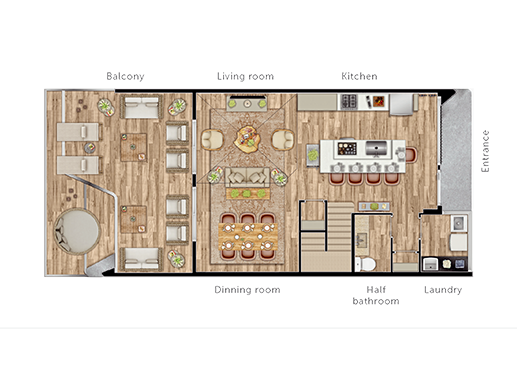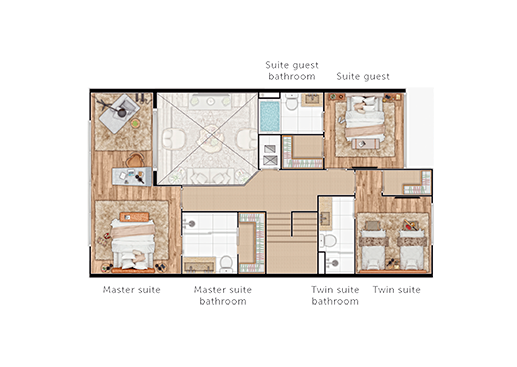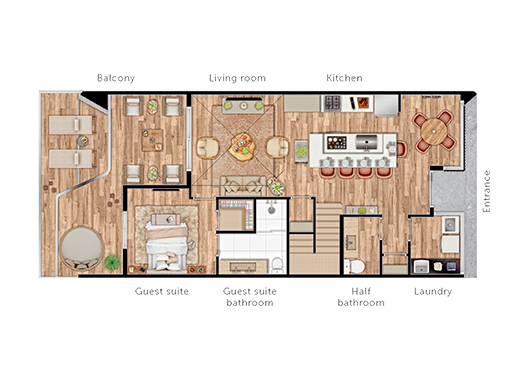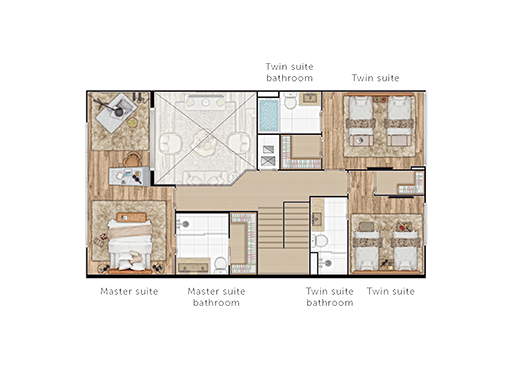FLOORPLANS
ROMA
- 3 bedrooms | 3.5 bathrooms
- Total footage: 2,900 Sq. Ft. | 269.48 m2
- Interior footage: 2,195 Sq. Ft. | 203.92 m2
- Featuring Larger Convenience rooms such as dinning room.
CAPRI
- 4 bedrooms | 4.5 bathrooms
- Total footage: 3,063 Sq. Ft. | 284.59 m2
- Interior footage: 2,355 Sq. Ft. | 218.78 m2
- Featuring a downstairs suite, wich provides additional accessibility and convenience.
MAPA
